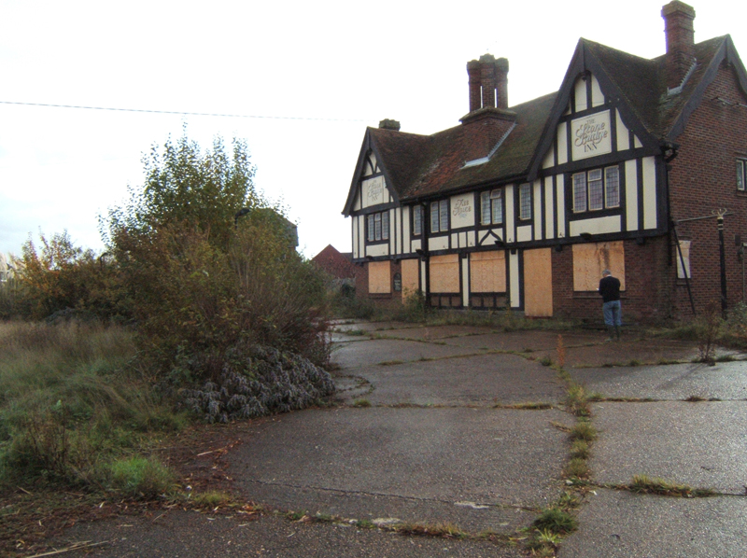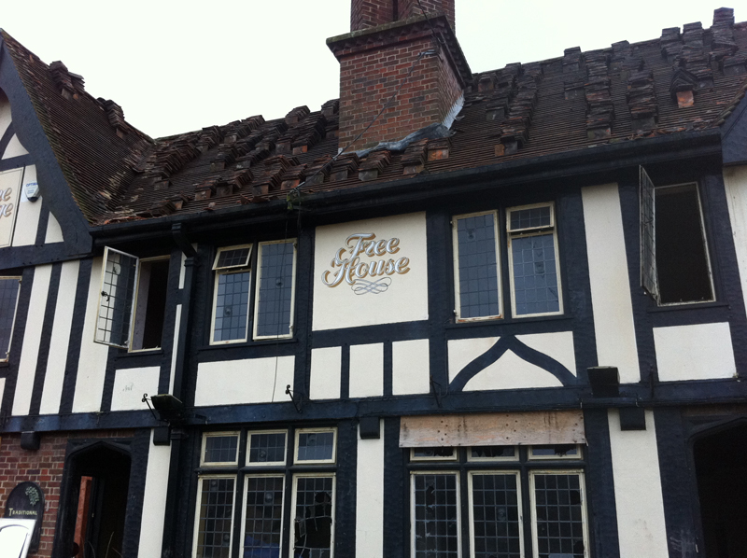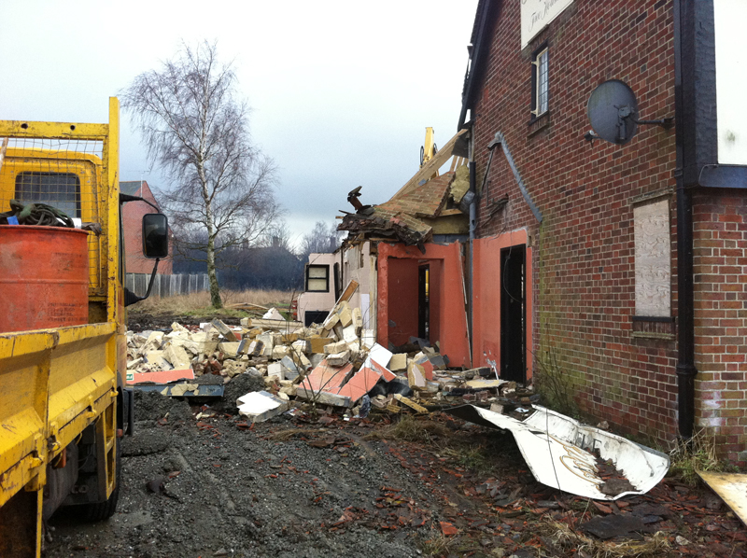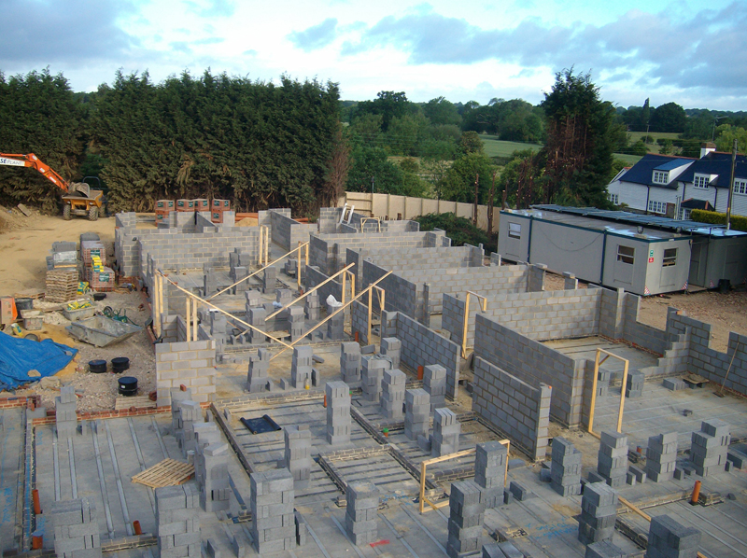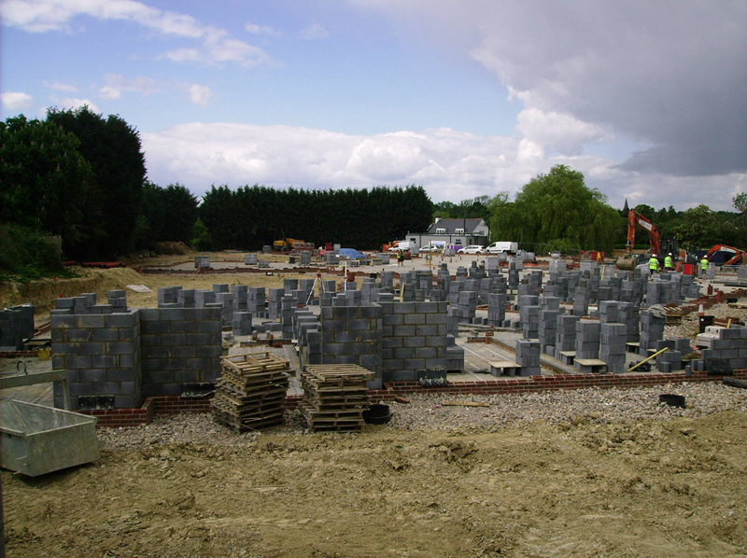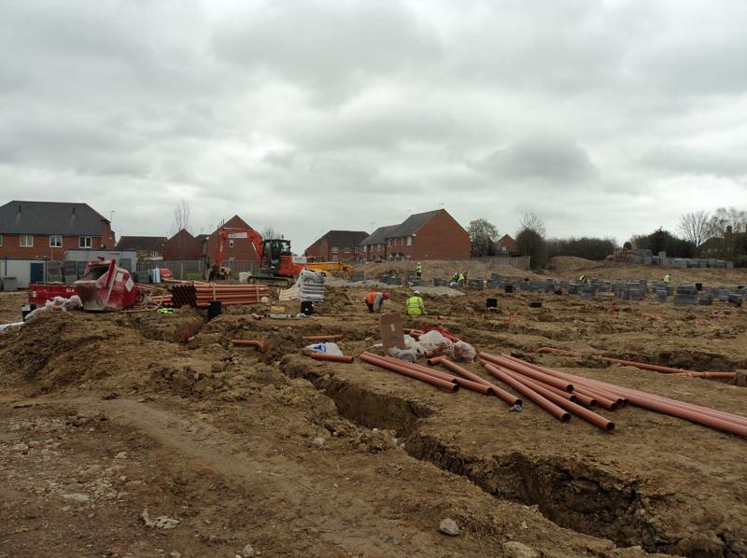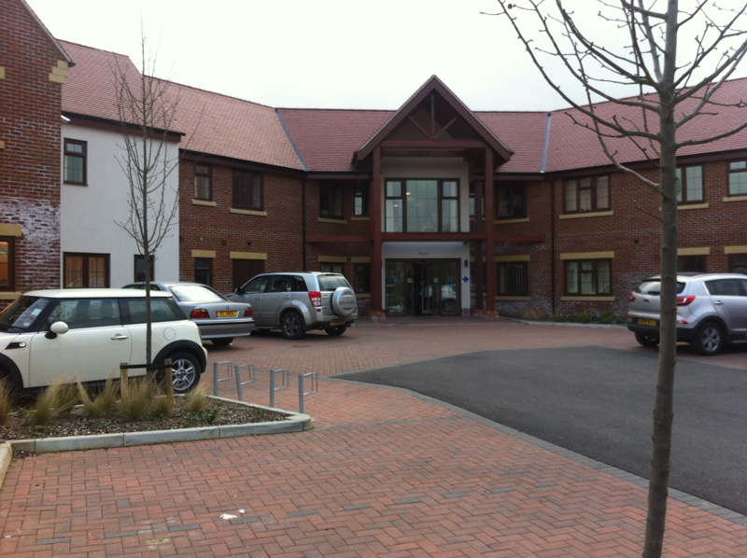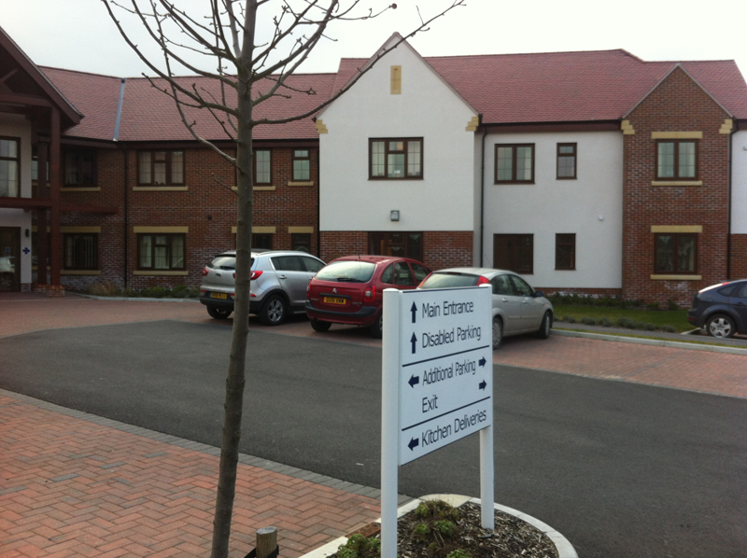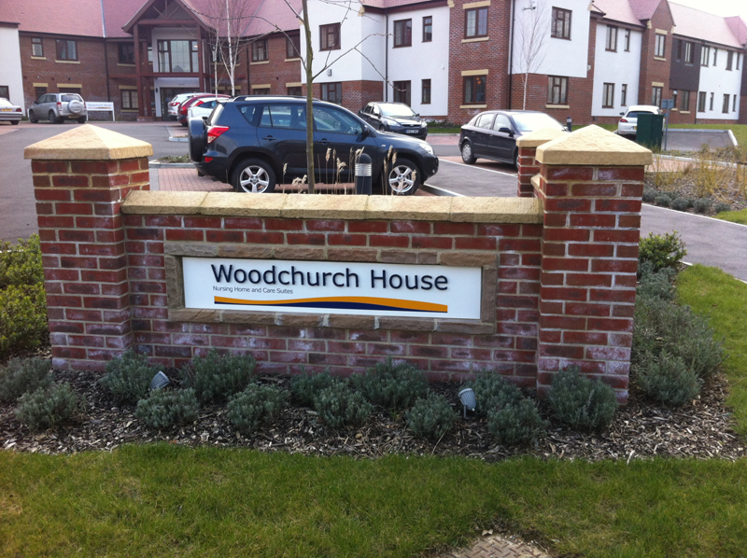History of the Home

Following on from the success of the previous Graham Care developments, the Woodchurch House site was procured with the intention of obtaining planning permission for a new care facility based on the unique care suite model. The site was occupied by a derelict public house formerly known as the “Stone Bridge Inn” as well as two other smaller derelict houses.
The Design team were put to task to obtain the requisite permissions and the construct a new 72 suite development to the Graham Care spatial standards and design criteria. A two stage competitive tender process was initiated inviting a series of contractors to tender for the works under a Design and Build contract.
Planning permission was obtained in August 2010 and following the discharge of the pre development planning conditions and obtaining the demolition licence, works began in earnest on site in March 2011 and were programmed to take 12 months to complete.
The first stage in the project comprised of the careful demolition of the existing structures, taking care to remove those materials and features which could be salvaged to be used again.
The project comprised of a total of 72 suites over two floors with a gross internal floor area of approximately 4000m2. The usual high quality Graham Care external works scheme was included and there was also a requirement for a new electrical substation.
The works proceeded well and in line with the programme and was ultimately finished on time and within budget although there was a slight delay due to inclement weather conditions encountered during the works. The scheme was considered another great success for all involved.



